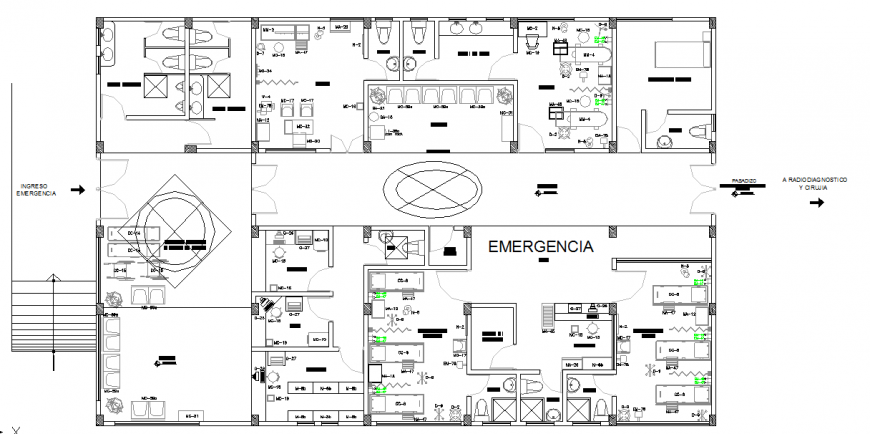Radio diagnosis and surgery Hospital Lay-out Design
Description
Radio diagnosis and surgery Hospital Lay-out Design, Loceta Veneciana floor 0.30 x 0.30 angle 45º, medical bedroom, adult observation, station stretchers and wheelchairs etc detail.
Uploaded by:
Eiz
Luna
