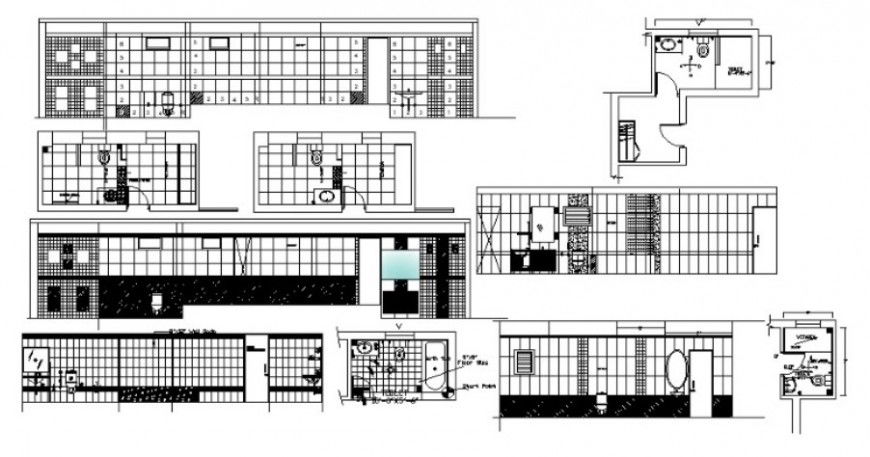2d cad drawing of toilet and bathroom elevation detail Auto Cad software
Description
2d cad drawing of toilet and bathroom levation detail autocad software detailed with washroom area with wide washroom with closet and wash basin and two feet ventilation area and indian toilet area with door level and doors and windows seen in drawing with dimension and other detailing done in washroom .
File Type:
DWG
File Size:
334 KB
Category::
Interior Design
Sub Category::
Bathroom Interior Design
type:
Gold
Uploaded by:
Eiz
Luna
