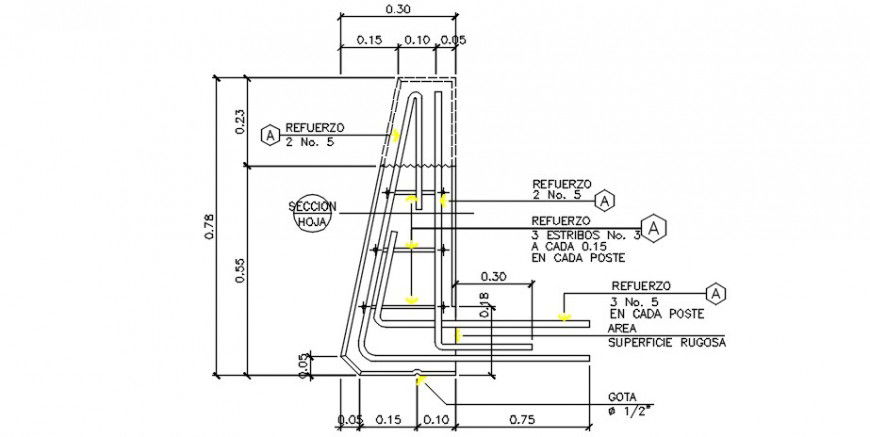2 d cad drawing of bridge railing concrete auto cad software
Description
2d cad drawing of bridge railing concrete autocad software detailed with bridge route with mentioned numbered description and been yellow points been seen in drawing.
Uploaded by:
Eiz
Luna

