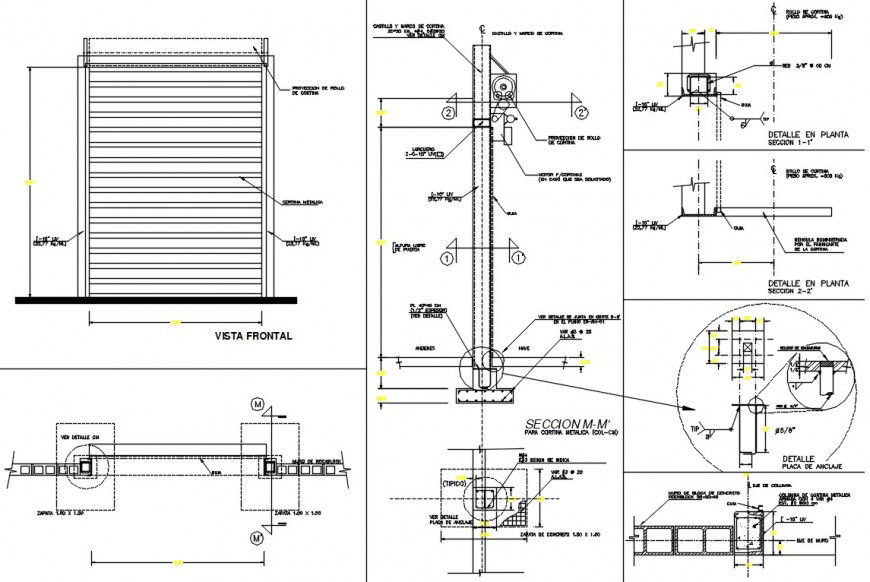2D Shop Shutter Detailed CAD DWG Drawing Files Free Download
Description
2d cad drawing of section plan, side elevation design and layout detail includes aluminium roller shutter fitted to the residential garage, download in a free cad file and get more detail about shop shutter project.
File Type:
DWG
File Size:
65 KB
Category::
Construction
Sub Category::
Construction Detail Drawings
type:
Gold
Uploaded by:
Eiz
Luna

