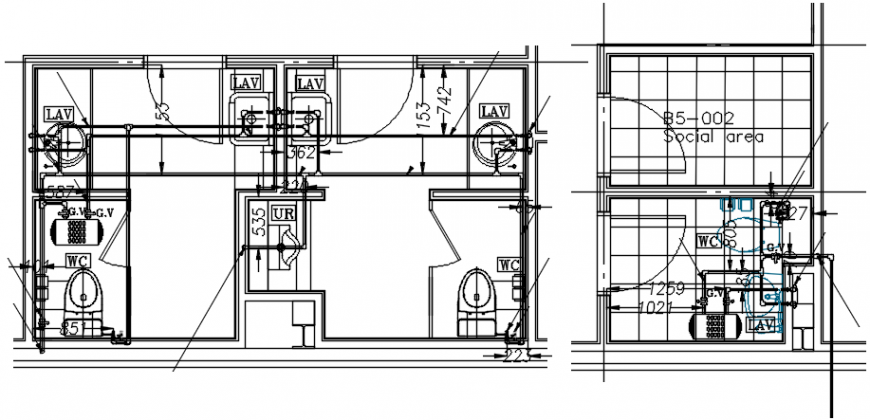Main guard house layout plan cad drawing details dwg file
Description
Main guard house layout plan cad drawing details that includes a detailed view of kitchen area, bedroom, sanitary facilities, cctv control room, dimensions and scale details and much more of house details.
Uploaded by:
Eiz
Luna
