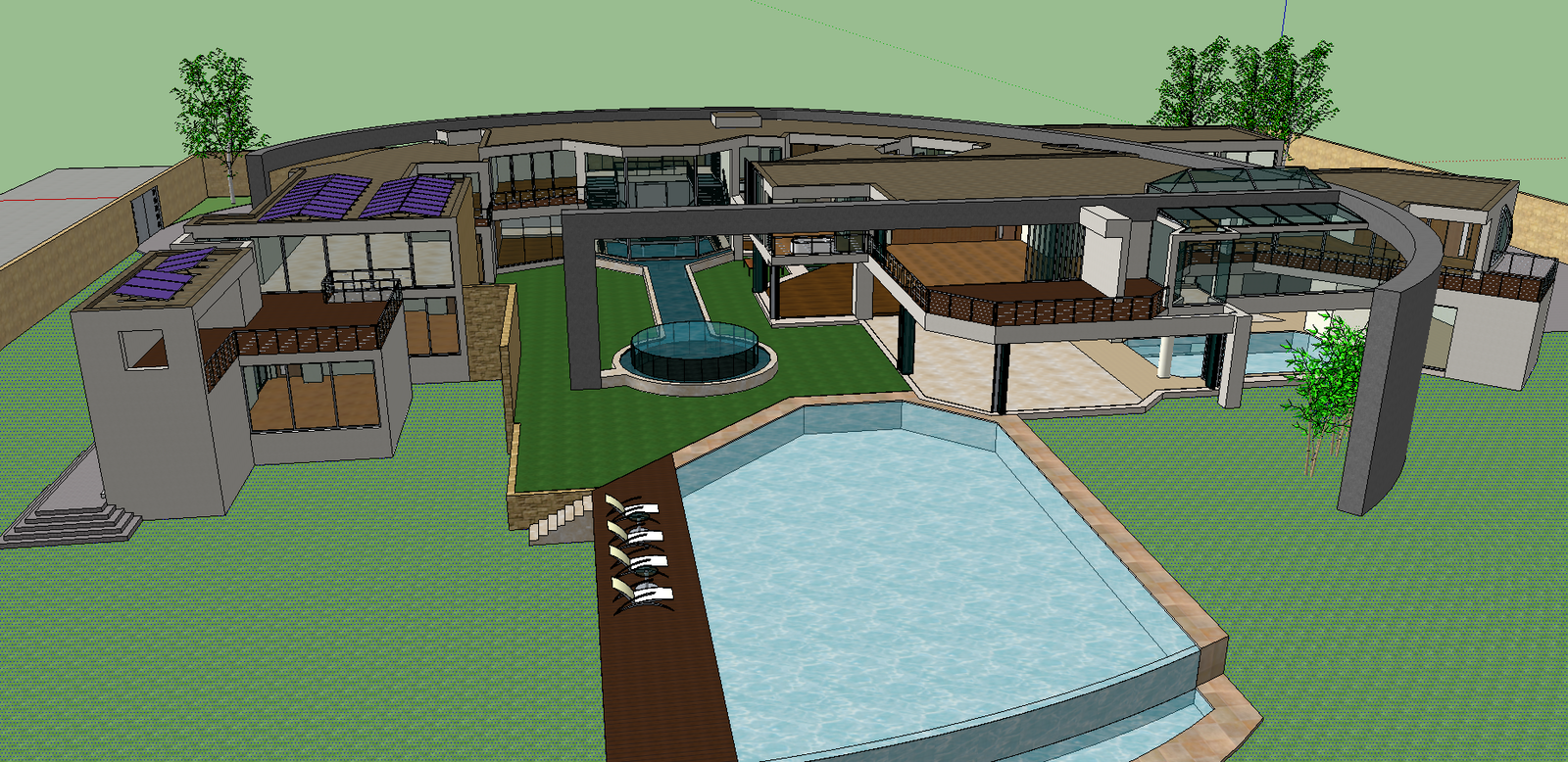Modern Bungalows Design
Description
Modern Bungalows Design Detail, Modern Bungalows Design Download file, Modern Bungalows Design DWG file
File Type:
3d sketchup
File Size:
3.3 MB
Category::
Architecture
Sub Category::
Bungalow House Design
type:
Gold

Uploaded by:
Harriet
Burrows
