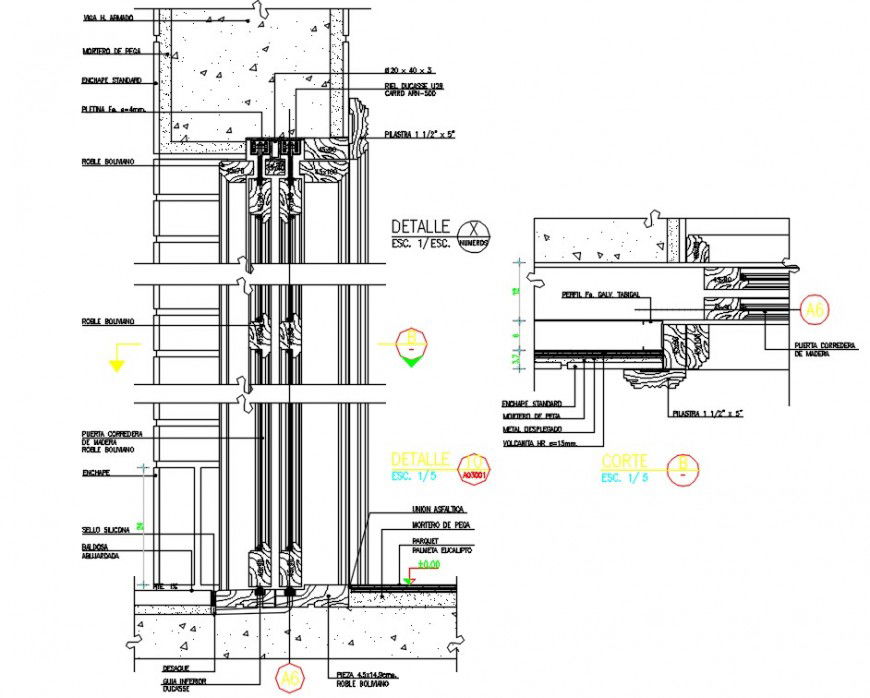wooden sliding door and window cad file
Description
2d section plan with description detail of wood sliding door and window, download in free cad file and get more detail about wood sliding door and window installation.
File Type:
DWG
File Size:
171 KB
Category::
Dwg Cad Blocks
Sub Category::
Windows And Doors Dwg Blocks
type:
Gold
Uploaded by:
Eiz
Luna
