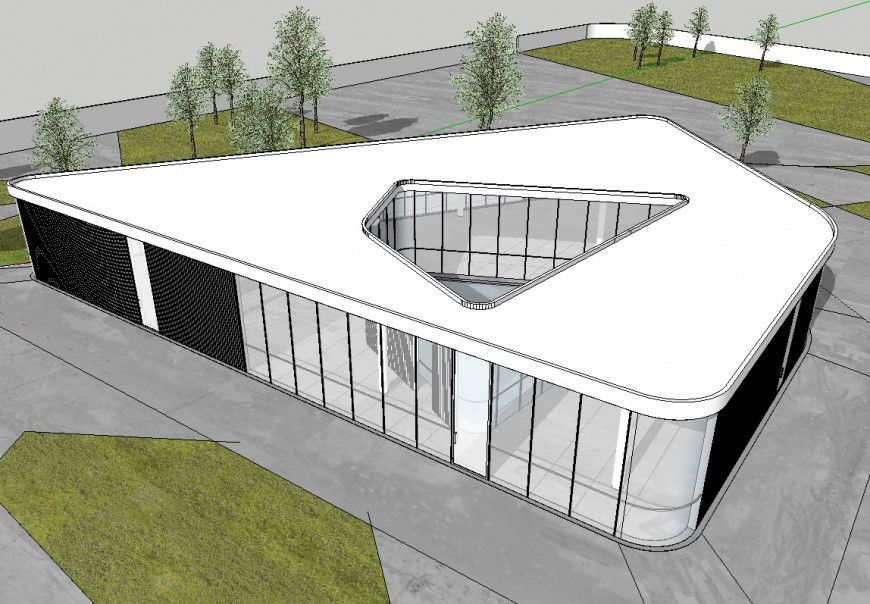3d model of art center design skp file
Description
3d model of art center design in sketchup file includes tree block, compoundery wall, and landscaping design, download in free feature of 3d meseum building design skp file
File Type:
3d sketchup
File Size:
5.1 MB
Category::
Architecture
Sub Category::
Corporate Building
type:
Gold
Uploaded by:
Eiz
Luna

