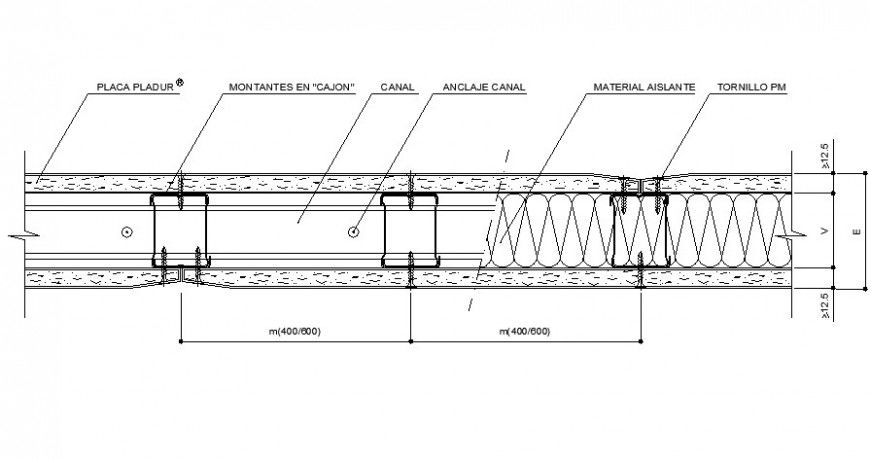2d CAD structural joints dwg autocad software file
Description
2d CAD structural joints dwg autocad software file that shows welded and bolted joints and connections dteials along with angle sections details. Naming texts details cut out detials also included in drawings.
File Type:
DWG
File Size:
66 KB
Category::
Construction
Sub Category::
Construction Detail Drawings
type:
Gold
Uploaded by:
Eiz
Luna

