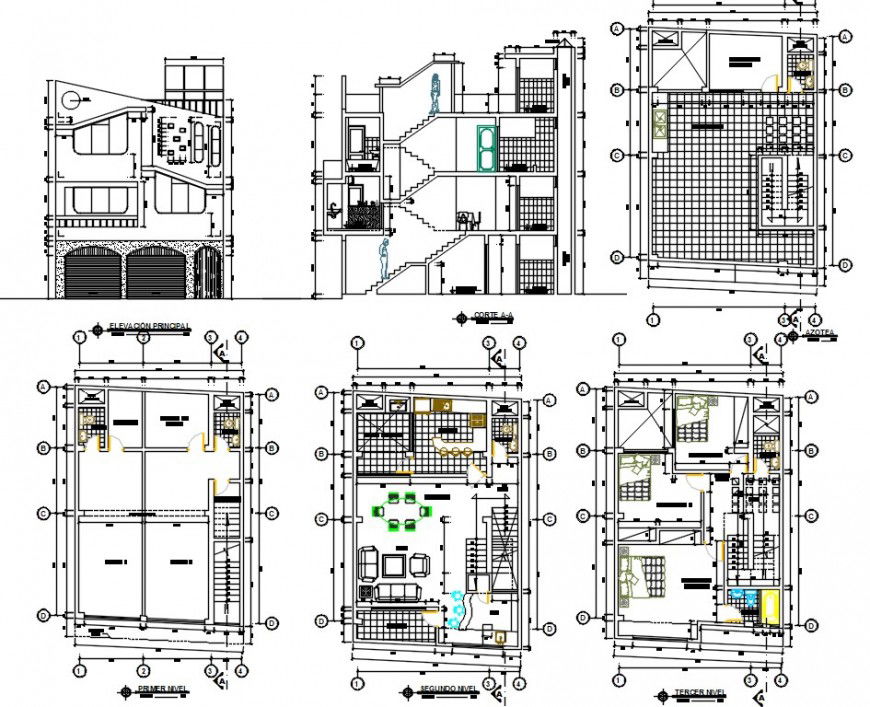Modern residence house project cad file
Description
Find here 3 story house project detail showing that ground floor, first floor, second floor plan, terrace floor, furniture detail, section plan and elevation design, download in free autocad software of modern house project.
Uploaded by:
Eiz
Luna
