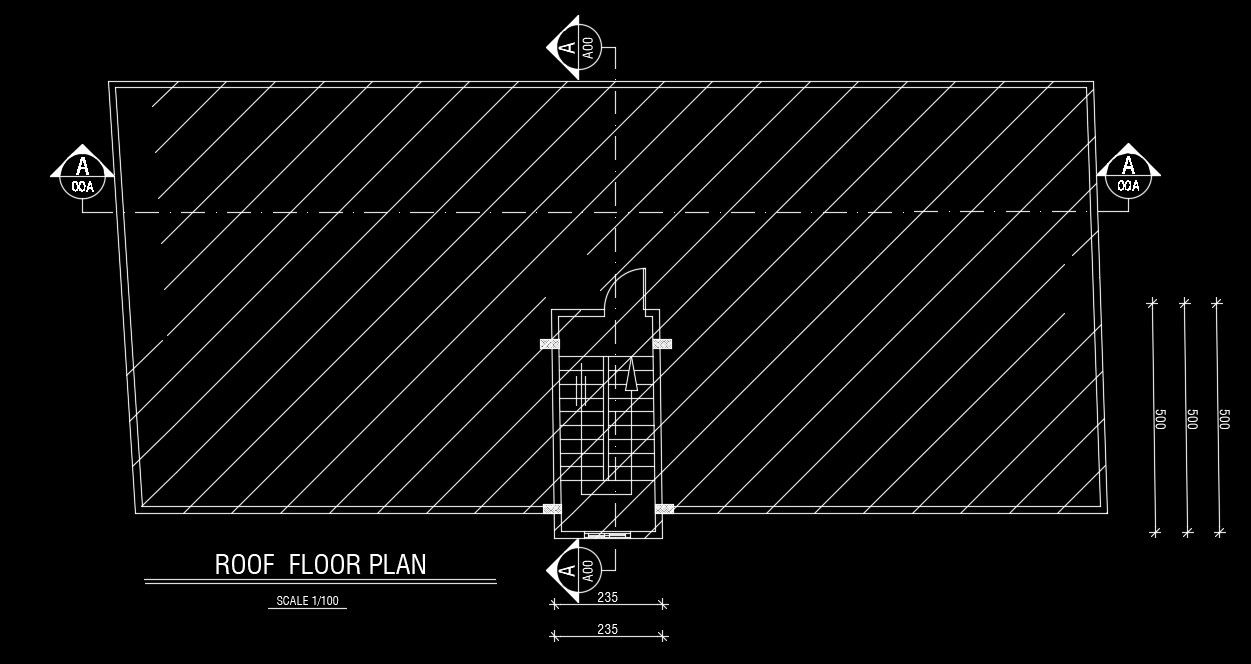22x10m house plan roof layout AutoCAD drawing
Description
22x10m house plan roof layout AutoCAD drawing is given in this file. The length and breadth of the staircase are 2.35m and 5m respectively. For more details download the AutoCAD drawing file from our website.
Uploaded by:

