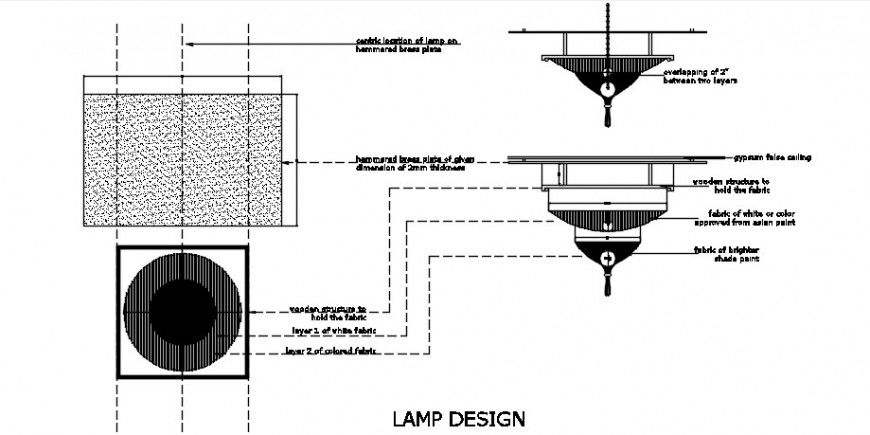Lamp design drawings 2d view elevation autocad file
Description
Lamp design drawings 2d view elevation autocad file that shows electrical lamp design along with naming texts detials and other detials of electrical blocks also shown in drawings.
File Type:
DWG
File Size:
83 KB
Category::
Electrical
Sub Category::
Electrical Automation Systems
type:
Gold
Uploaded by:
Eiz
Luna

