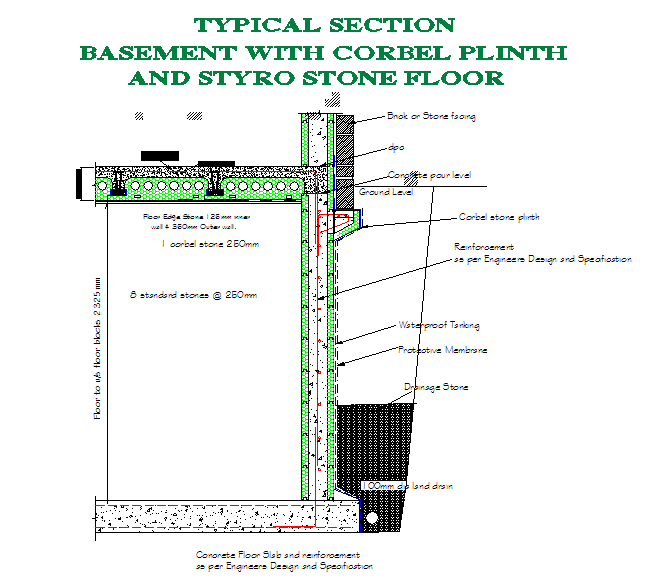Plinth Detail
Description
Plinth Detail Design, Plinth Detail Download file, Plinth Detail DWG file. A lintel is a structural horizontal block that spans the space or opening between two vertical supports.Plinth Detail DWG file

Uploaded by:
Fernando
Zapata
