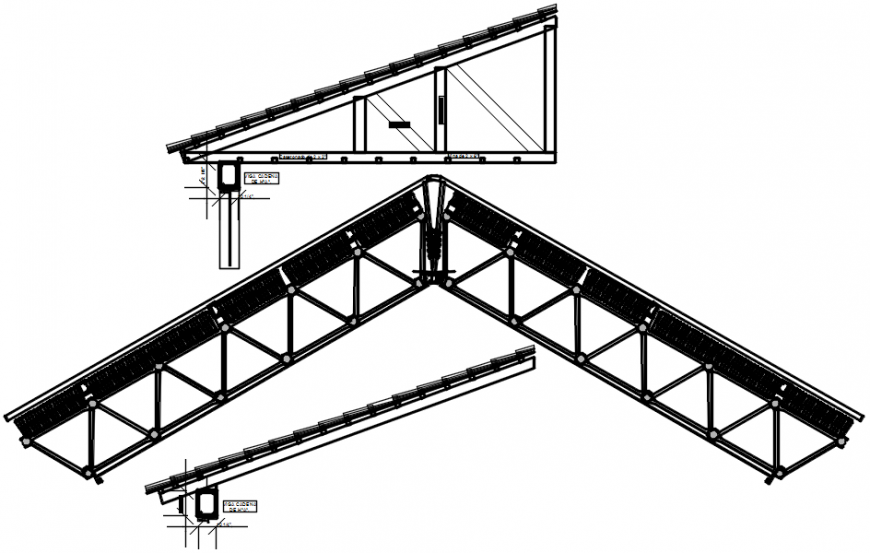Steel structure view of roof area in AutoCAD file
Description
Steel structure view of roof area in AutoCAD file elevation include channel of different connection of truss and roof area with its tile and support area in bar support area with wall and column support in view and detail.
Uploaded by:
Eiz
Luna
