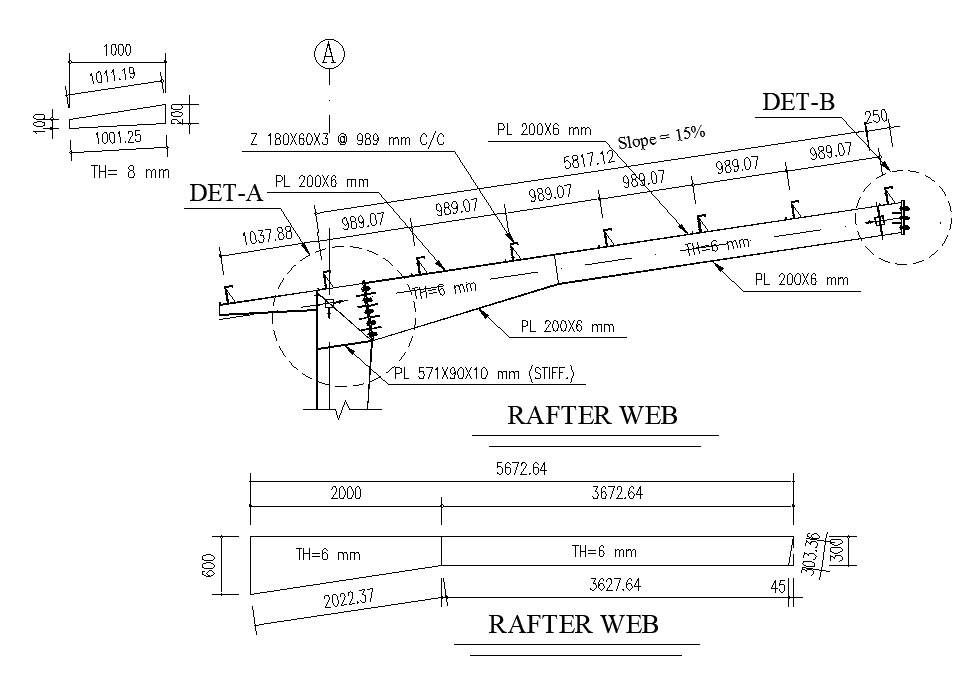Truss Rafter Web Section CAD Drawing Download DWG File
Description
The truss rafter web section CAD drawing which consist trusses for the roof framing insulation thickness at the edges is significantly compromised. It is split into two parts essentials covering terminology and creation of roofscapes in dwg file. thank you for downloading the Autocad drawing file and other CAD program files from our website.
Uploaded by:

