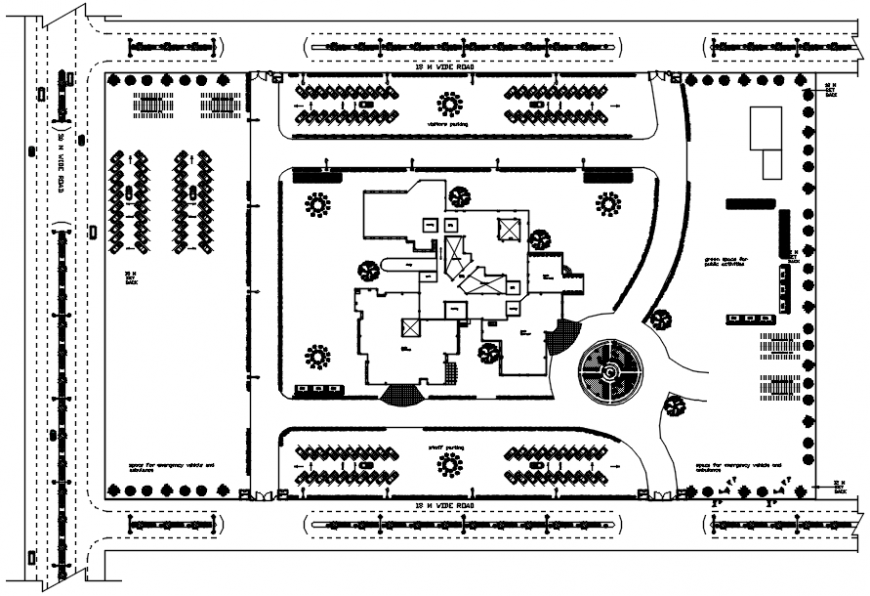Site plan of hospital in AutoCAD file
Description
Site plan of hospital in AutoCAD file plan include detail of area distribution road way with parking area and staff parking and open terrace with garden area and green tree view and circulation area of site plan.
Uploaded by:
Eiz
Luna
