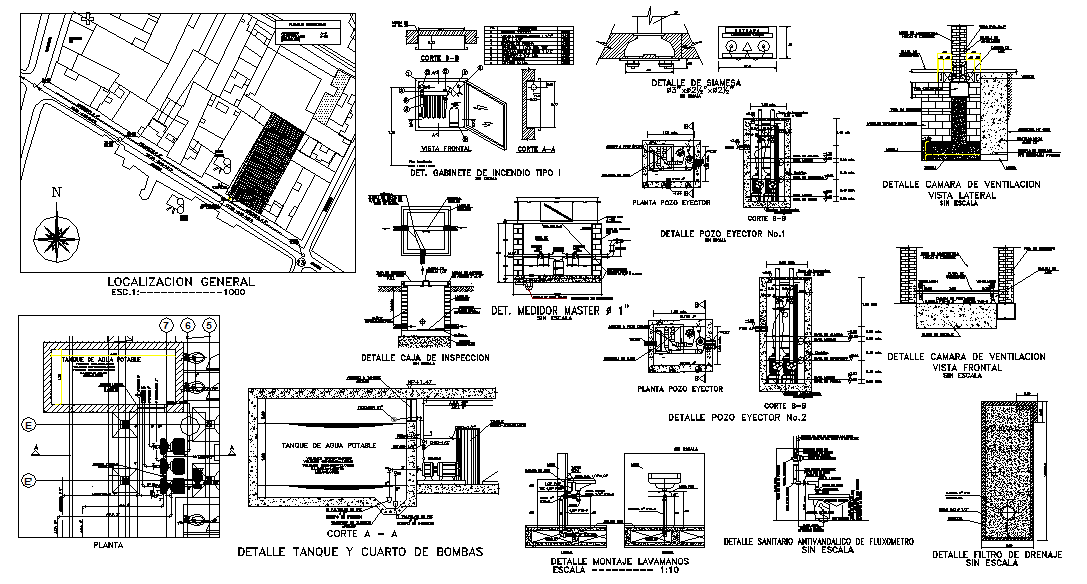Industrial Design
Description
Industrial Design Download file, The architecture layout plan, structure plan, construction plan, section plan, elevation design and elevation design of Craft Industrial project.. Industrial Design DWG file, Industrial Design Detail

Uploaded by:
john
kelly
