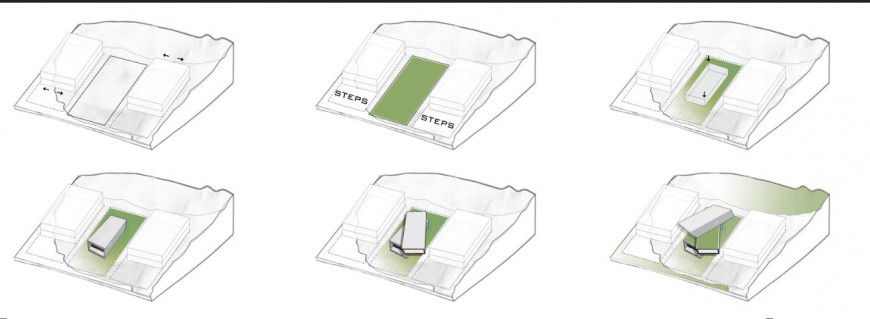House landscaping and steps cad drawing details jpg file
Description
House landscaping and steps cad drawing details that includes a detailed view of dimensions and measure details, landscaping details, steps details and much more of house details.
Uploaded by:
Eiz
Luna
