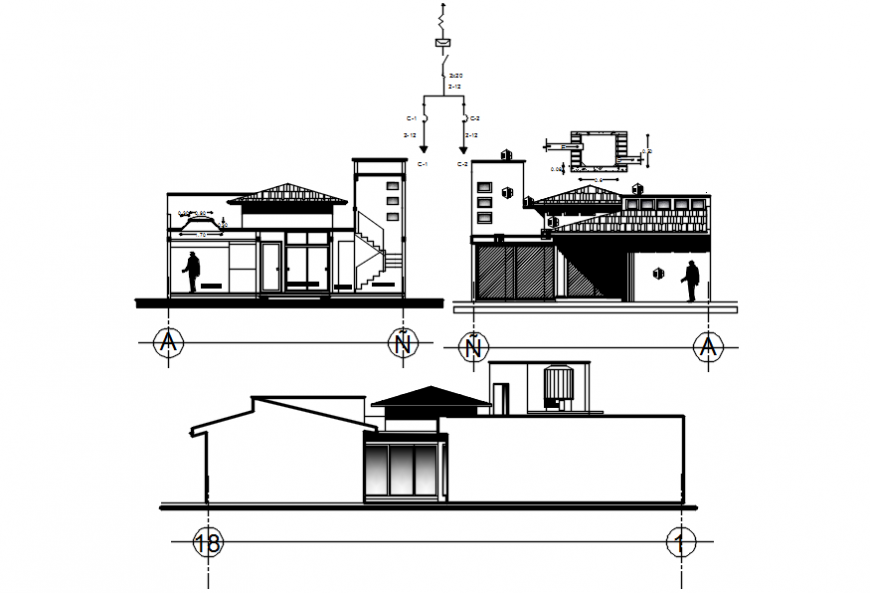Elevation and section of a house dwg file
Description
Autocad file showing a residential building elevations and section showing details like material specification, overhead water tank, gridline, staircase, door-windows, levels, etc.
Uploaded by:
Eiz
Luna

