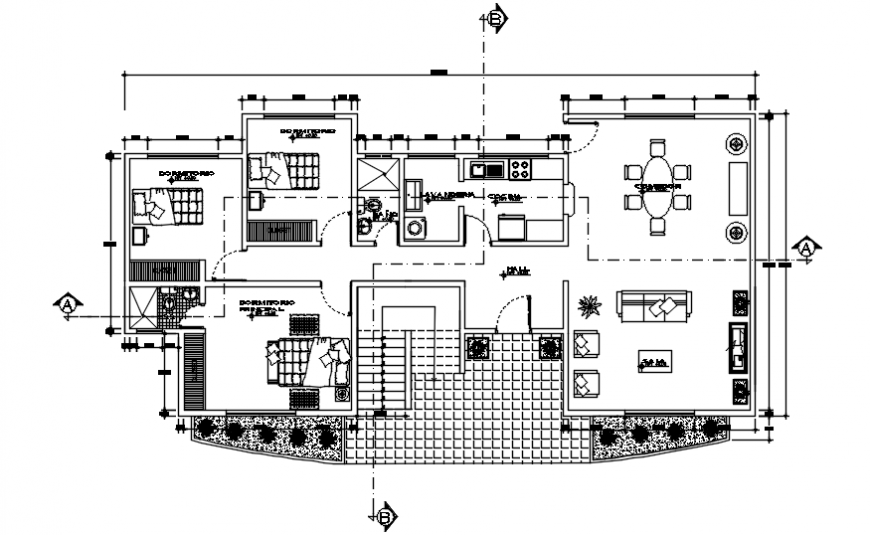General family housing area in AutoCAD file
Description
General family housing area in AutoCAD file its include detail of garden main entrance with door and bedroom kitchen and washing area hall and wall with circulation area and store and empty area with necessary dimension.
Uploaded by:
Eiz
Luna
