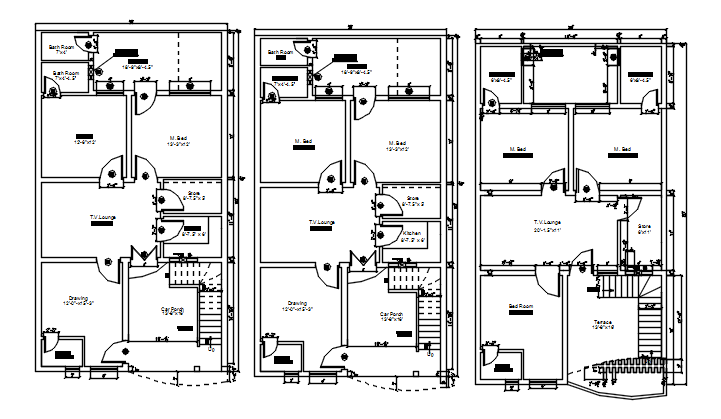Residential house plan with detail dimension in AutoCAD
Description
Residential house plan with detail dimension in AutoCAD which provide detail of hall, lounge, porch, passage, bedroom, kitchen with dining area, bathroom, toilet, etc.

Uploaded by:
Eiz
Luna
