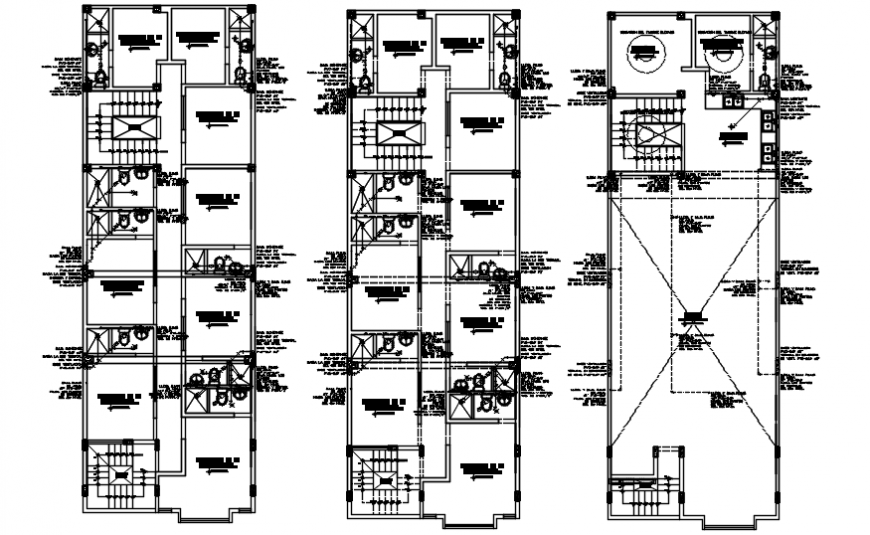Autocad drawing of sanitary facilities
Description
Autocad drawing of multi-family house showing sanitary facilities of different floor with terrace plan with all the details like material description, door-window openings, area and material specification, dimensions, etc
Uploaded by:
Eiz
Luna
