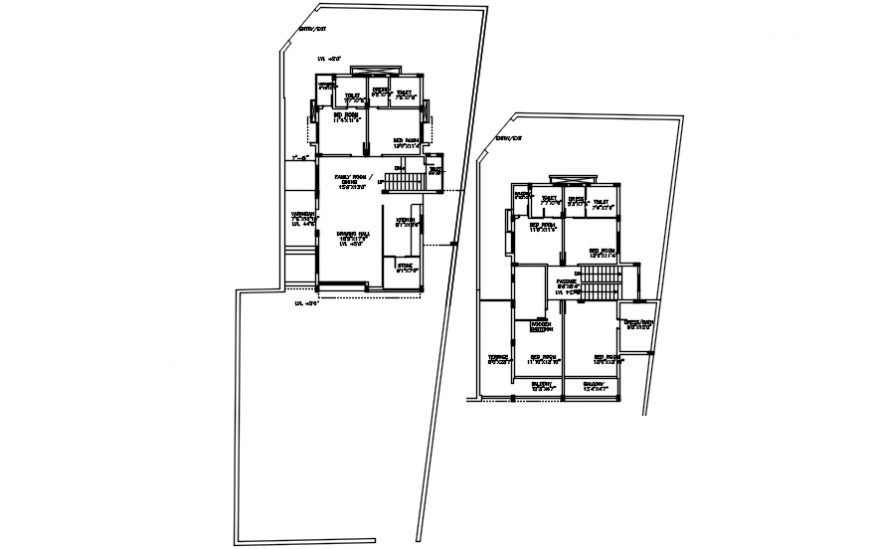Autocad drawing of a residence floor plan
Description
Autocad drawing of a residence floor plan showing all the details like wall thickness, furniture layout, circulation space with area specification, door-window openings, etc.
Uploaded by:
Eiz
Luna
