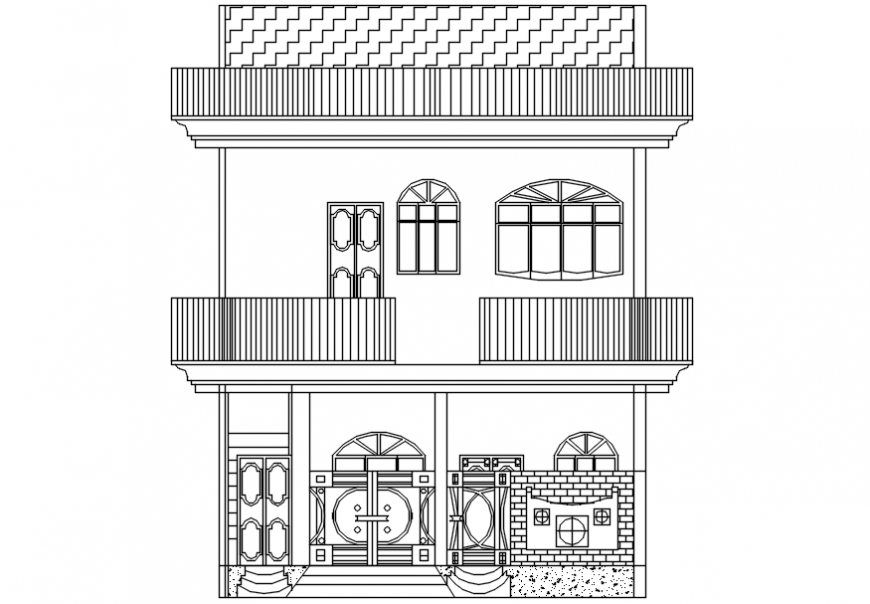Autocad drawing of front elevation of a house showing all the details
Description
Autocad drawing of front elevation of a house showing all the details like door-window opening details, other architectural elements details, etc.
Uploaded by:
Eiz
Luna

