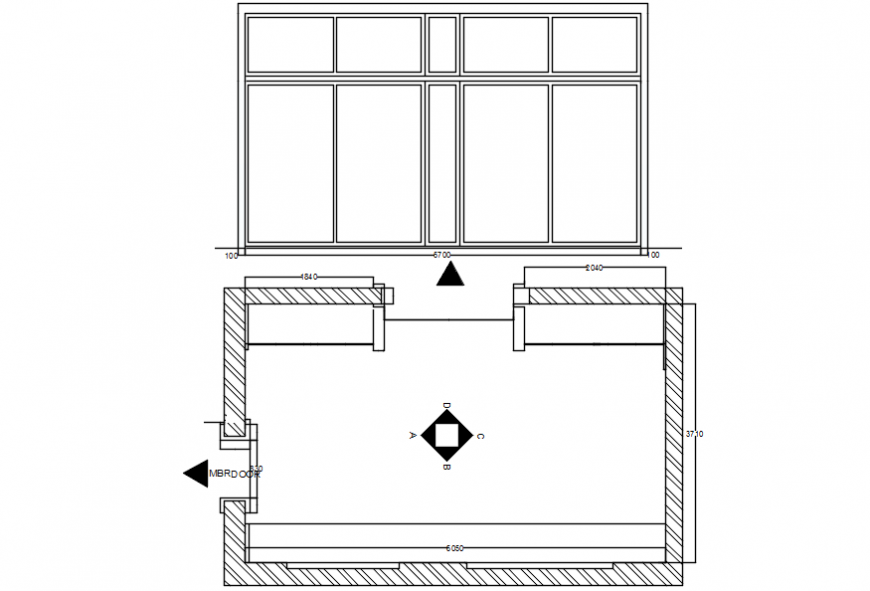Bedroom plan drawings detail 2d view autocad software file
Description
Bedroom plan drawings detail 2d view autocad software file that shows room plan details and diemsnion door window blocks details also included in drawings.
File Type:
DWG
File Size:
246 KB
Category::
Interior Design
Sub Category::
Bathroom Interior Design
type:
Gold
Uploaded by:
Eiz
Luna
