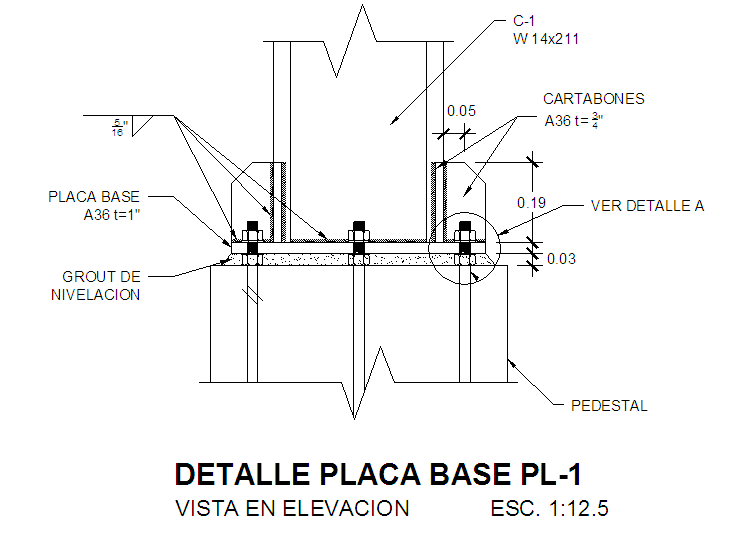Column Detail File
Description
Column Detail File DWG file, Early columns were constructed of stone, some out of a single piece of stone. Monolithic columns are among the heaviest stones used in architecture. Column Detail File Download file, Column Detail File Design

Uploaded by:
Harriet
Burrows

