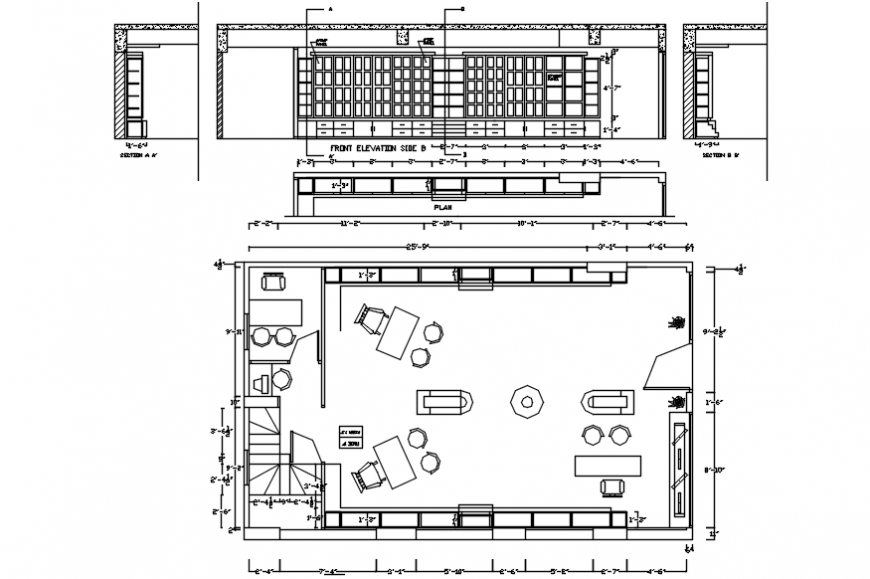2d cad drawing of showroom AutoCAD software
Description
2d cad drawing of showroom AutoCAD software with the plan of it with detailing of the front elevation of the cabinet. plan with the main door and reception area with one waiting area with two chairs with two more meeting areas separately with two chairs. Two cabin areas with one room with a computer and occupied with one person and inside the cabin for the meeting. A wide storage cabinet has been provided on both sides.
File Type:
DWG
File Size:
641 KB
Category::
Interior Design
Sub Category::
Showroom & Shop Interior
type:
Gold
Uploaded by:
Eiz
Luna
