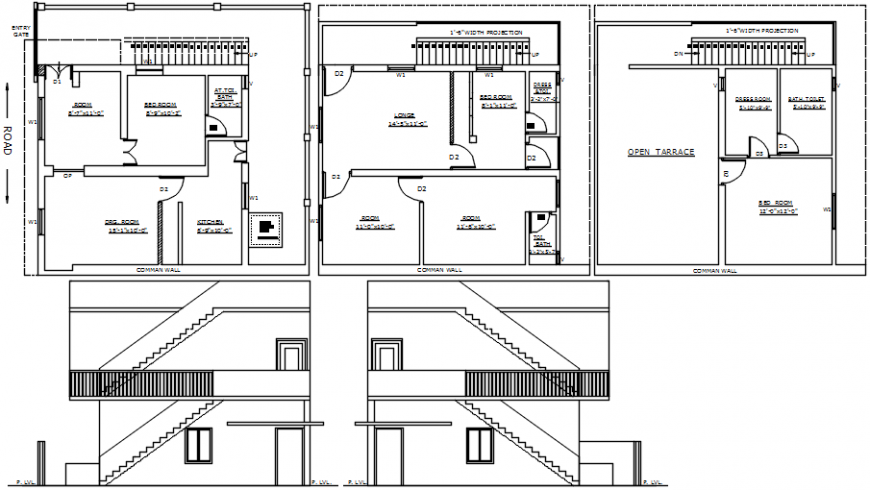2d cad drawing of two-floor plan AutoCAD software
Description
2d cad drawing of two-floor plan AutoCAD software detailing with the front elevation of the bulding of two floors with detailed window, door, and staircase seen in the elevation. ground flood detailed with one bedroom with attached toilet and drawing room and kitchen with a common wall with one guest room with a water storage tank. first-floor plan with three rooms with two attached toilet area and dressing room with lounge area.second-floor plan with an open terrace with one bedroom with attached dressing room and bath toilet.
Uploaded by:
Eiz
Luna

