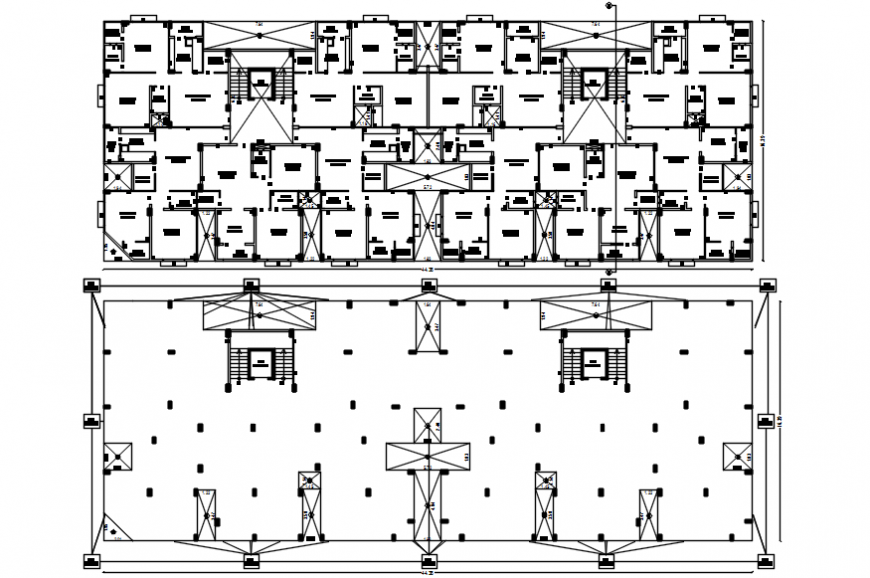2d cad drawing of hollow plinth plan auto cad software
Description
2d cad drawing of hollow plinth plan autocad software that includes the lift area and the plan represents the holloew plintgh pola.the plan shows with two bedroom with one bed attached with toilet area and balcony and the other drawing room with common toilet area with balcony in drawing room. kitchen with wash area.
Uploaded by:
Eiz
Luna
