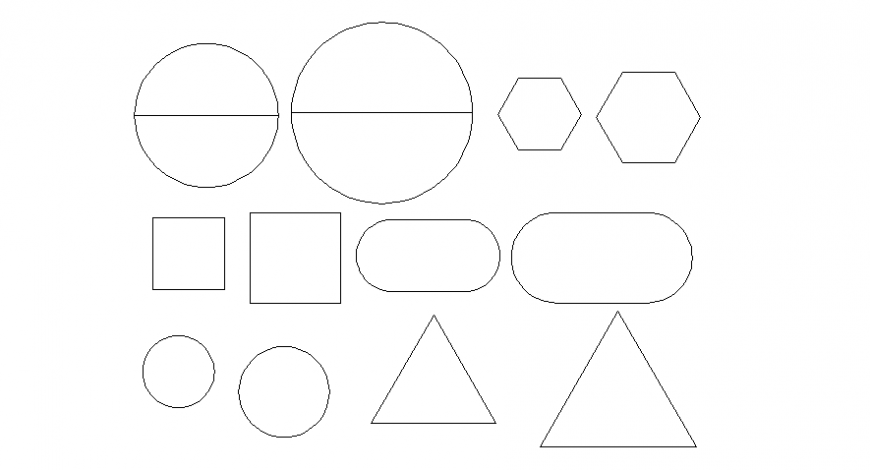2d shapes details
Description
2d shapes details. here there is 2d various geometrical shapes detail in auto cad format
File Type:
DWG
File Size:
17 KB
Category::
Dwg Cad Blocks
Sub Category::
Cad Logo And Symbol Block
type:
Gold
Uploaded by:
Eiz
Luna
