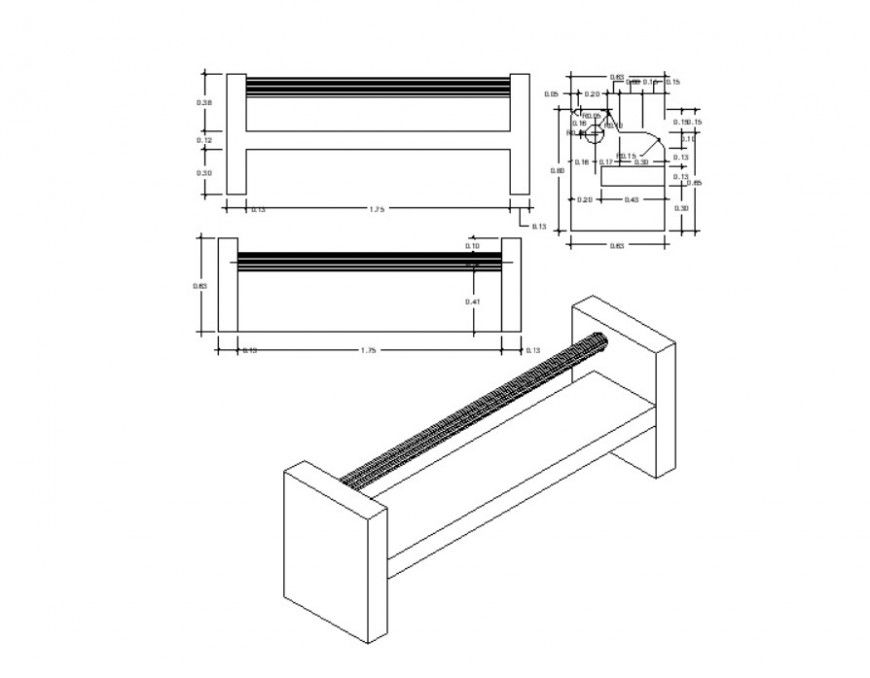CAD blocks drawings 2d view autocad file
Description
CAD blocks drawings 2d view autocad file that shows iron rod details with different sides of elevation of units like side elevation top elevation and isometric view of the block.
Uploaded by:
Eiz
Luna

