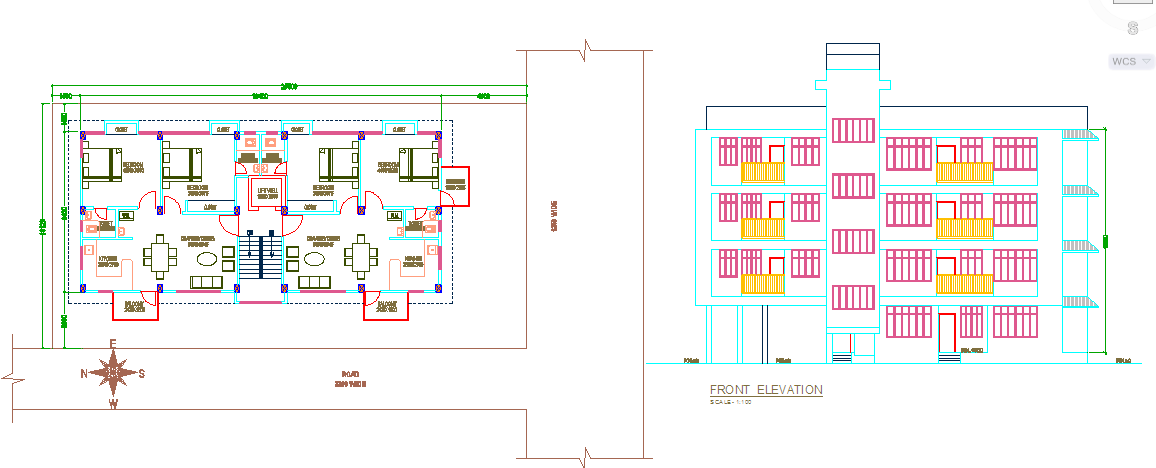Apartment Design
Description
Residential Apartment Detail. apartment on one floor with common stilt parking. Floor has been detailed out as Furniture Layout Plan, Door Window design and schedule, Building Elevations and Sections.

Uploaded by:
Jafania
Waxy

