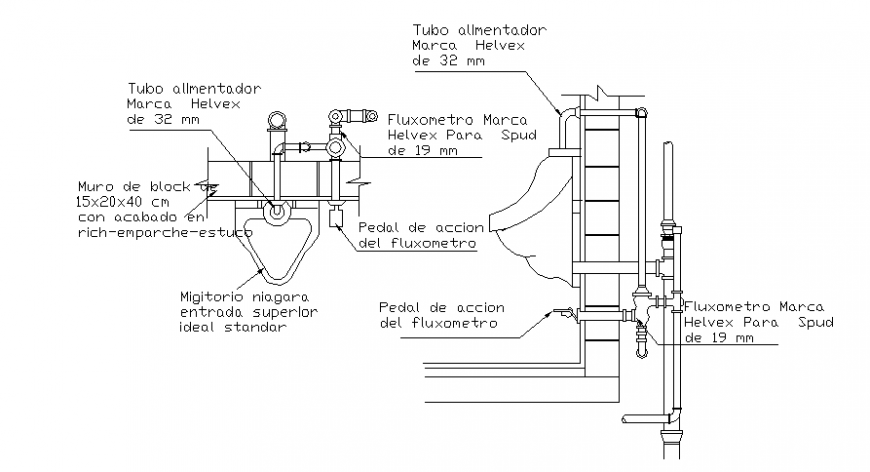Pipeline sectional detail of wc
Description
Bathroom elevation design dwg file, wc detailing with dimensions , plumbing and piping details in auto cad format
File Type:
DWG
File Size:
63 KB
Category::
Dwg Cad Blocks
Sub Category::
Sanitary CAD Blocks And Model
type:
Gold
Uploaded by:
Eiz
Luna

