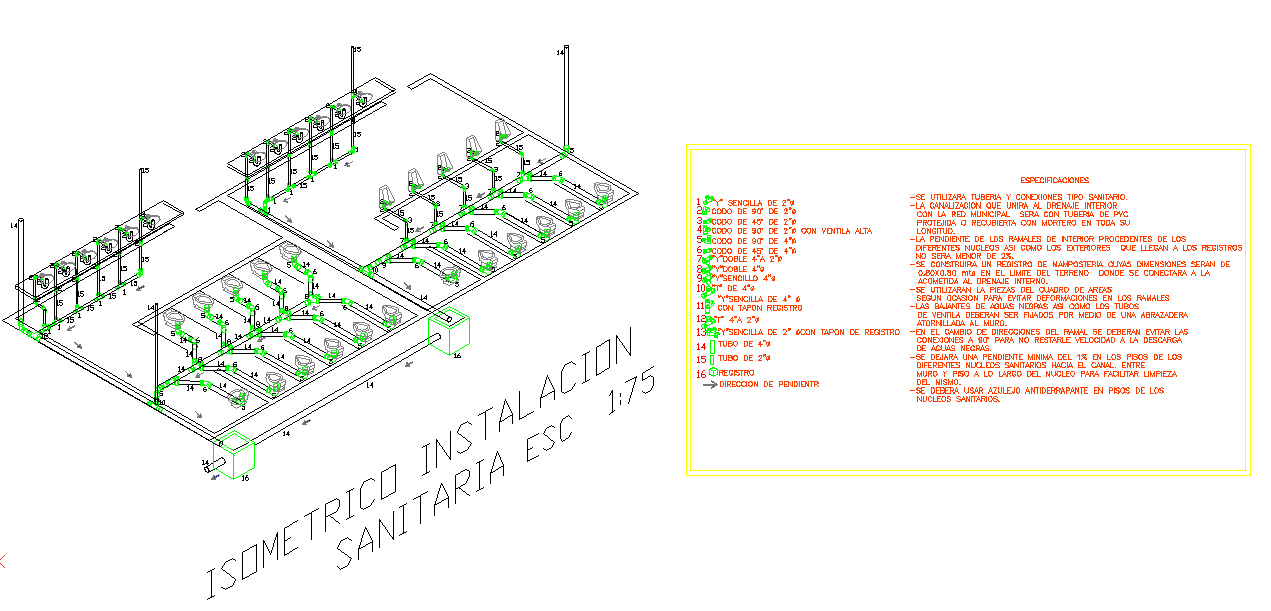Public Toilet Detail
Description
Public Toilet Detail DWG file, Public Toilet Detail Design. This design Draw in autocad format. Layout plan, sanitary plan, water piping plan, drain piping plan and much more detail of Toilet Plan.

Uploaded by:
Harriet
Burrows
