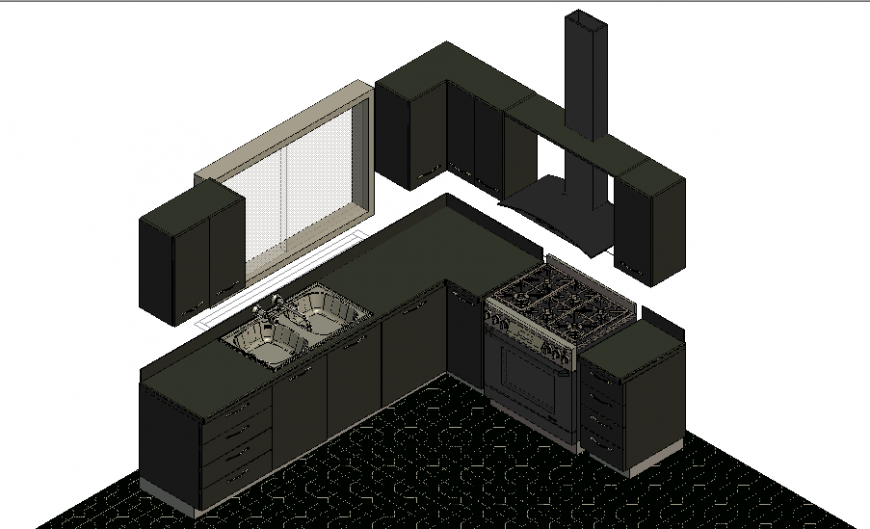Kitchen 3d view in auto cad file
Description
Kitchen 3d view in auto cad file include detail of flooring and wall and wall support area and detail of kitchen platform and drawer and door with kitchen platform sink and stove area on platform of kitchen and desk and kitchen cabinet in view.
Uploaded by:
Eiz
Luna

