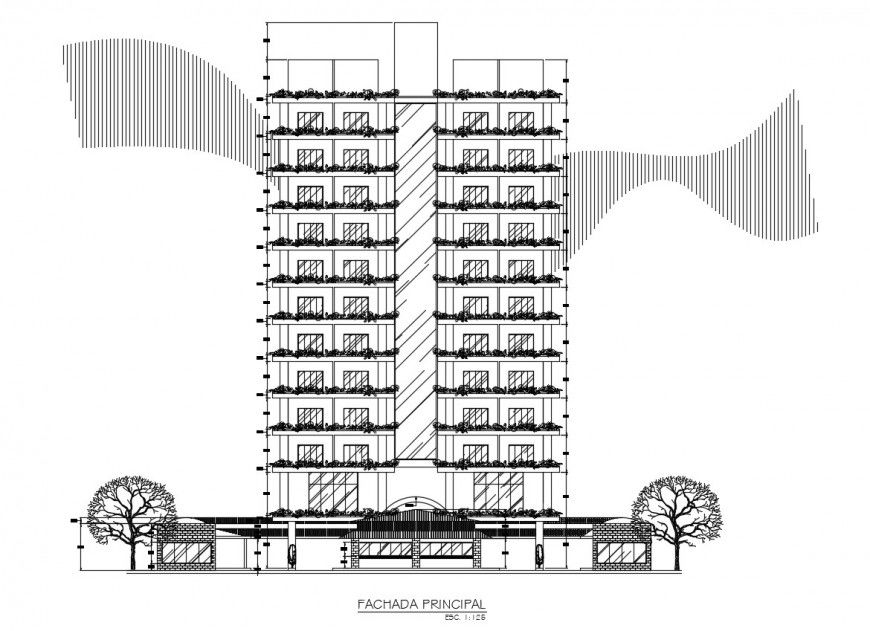Commercial center main elevation in auto cad file
Description
Commercial center main elevation in auto cad file elevation include detail of floor and floor level with designer entry way wall and wall support area slab flooring and view of designer flooring including inner area of commercial Centre.
Uploaded by:
Eiz
Luna

