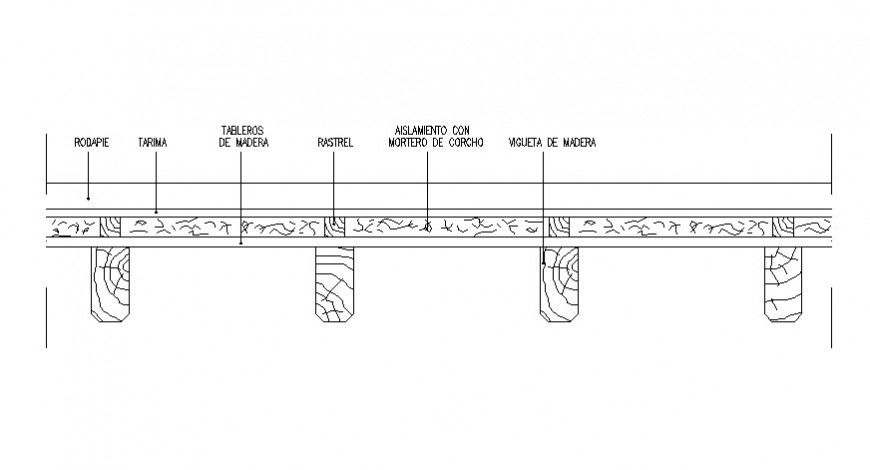Wooden beam construction 2d view elevation autocad file
Description
Wooden beam construction 2d view elevation autocad file that shows naming texys details with hatching details and column structure details.
File Type:
DWG
File Size:
17 KB
Category::
Construction
Sub Category::
Construction Detail Drawings
type:
Gold
Uploaded by:
Eiz
Luna

