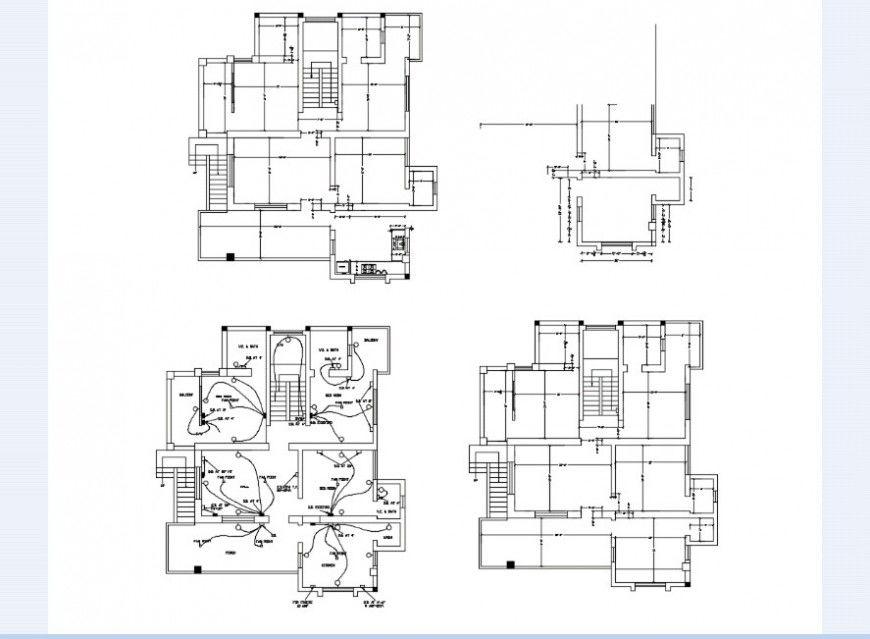Electric plan of residential area in AutoCAD file
Description
Electric plan of residential area in AutoCAD file its include detail of wall floor and residential area and view with electric line view electrical point and its control system in plan.

Uploaded by:
Eiz
Luna

