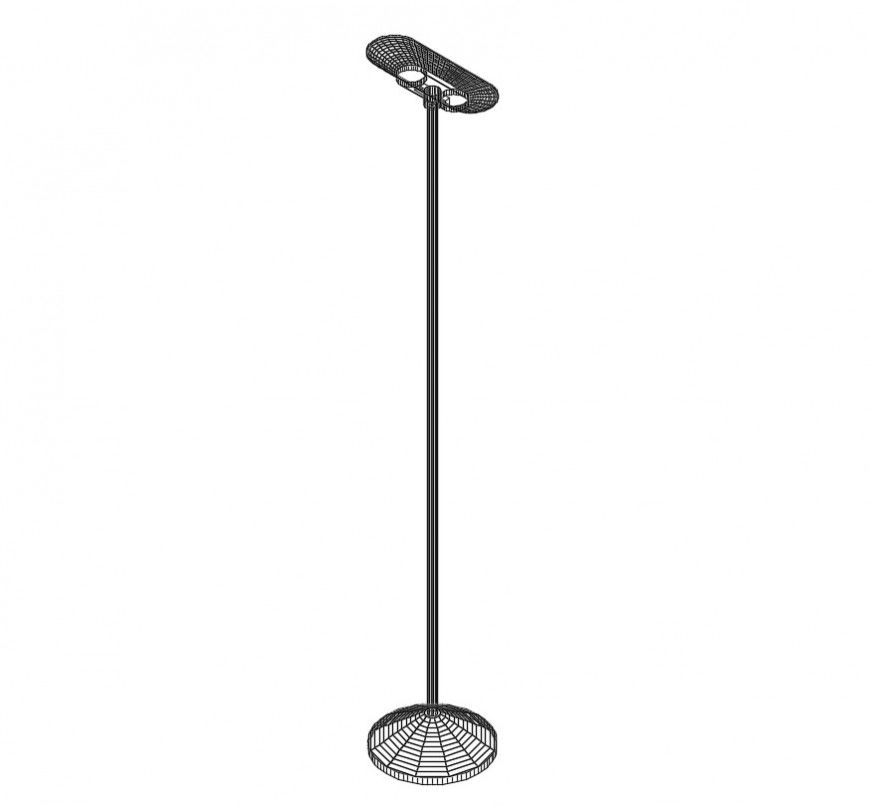2 d cad drawing of Highway street light auto cad software
Description
2d cad drawing of Highway street light autocad software detailed with round grip downward and long railing light with steel frame lights and seen in road view lights
Uploaded by:
Eiz
Luna
