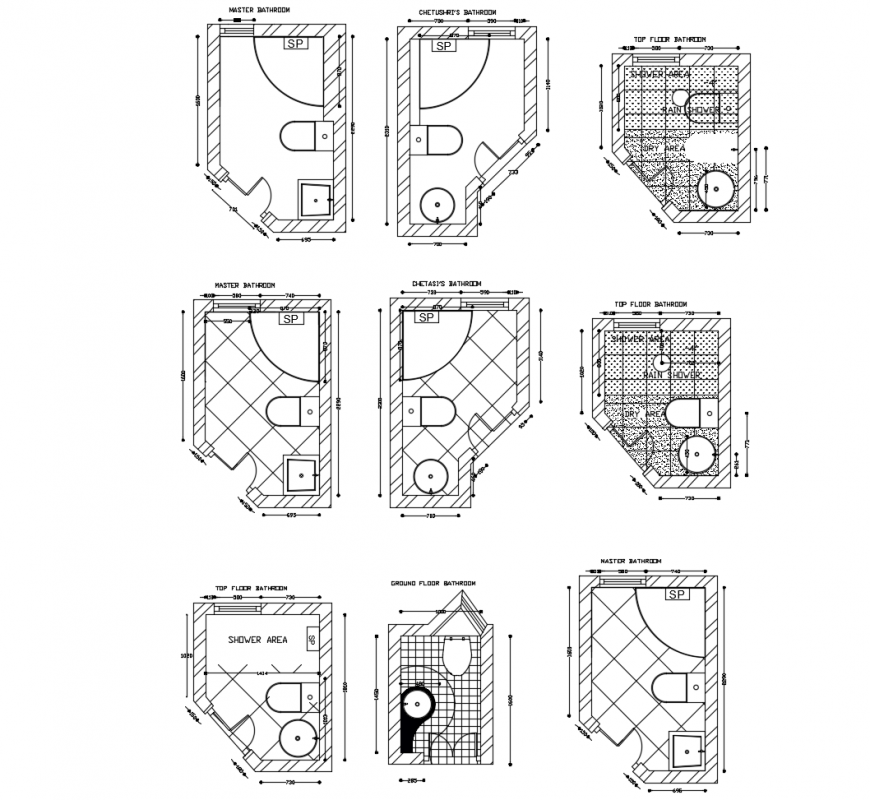Bathroom floor plan in auto cad software
Description
Bathroom floor plan in auto cad software plan include flooring with tiles area door and wall and area distribution with shower area wash basin water line area and bath tub with necessary dimension.
File Type:
DWG
File Size:
237 KB
Category::
Interior Design
Sub Category::
Bathroom Interior Design
type:
Gold
Uploaded by:
Eiz
Luna
