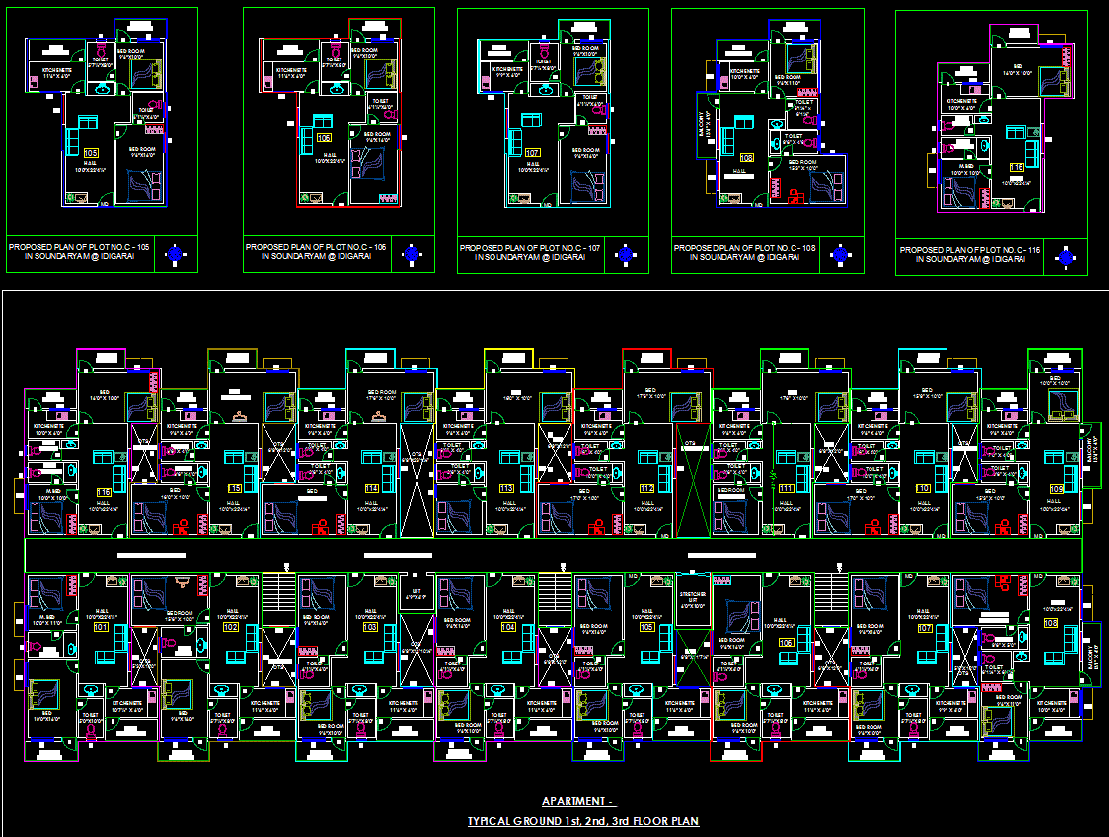2 BHK Apartment Layout Floor Plan Design in AutoCAD DWG File
Description
A detailed 2 BHK apartment AutoCAD DWG file is provided in this CAD drawing, featuring a well-structured floor layout and architectural plan designed for modern residential spaces. The drawing includes accurate room arrangements, wall placements, and dimension details that help architects, designers, and civil engineers understand the complete structure efficiently. This CAD file offers a clear representation of the apartment’s design, including living areas, bedrooms, kitchen, and utility spaces, ensuring functional flow and aesthetic balance. The file is highly useful for professionals who want to develop, modify, or analyze residential layouts with precision and clarity.
This DWG drawing serves as a valuable tool for CAD designers and architectural planners looking to save time in the design process. It can be used for creating new residential concepts, client presentations, or construction documentation. The 2 BHK apartment plan follows standard design principles suitable for both compact and medium-sized housing projects. It is ideal for professionals who need ready-to-edit layouts that maintain architectural accuracy and proportion.
Uploaded by:
