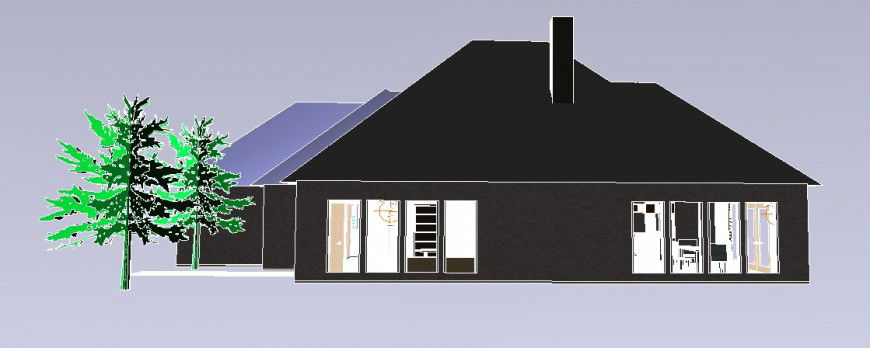Home elevation with tree position in AutoCAD file
Description
Home elevation with tree position in AutoCAD file home elevation include detail of base area with door and wall and wall support house inner area and chimney pipe view with tree view on ground area in home elevation.
Uploaded by:
Eiz
Luna

