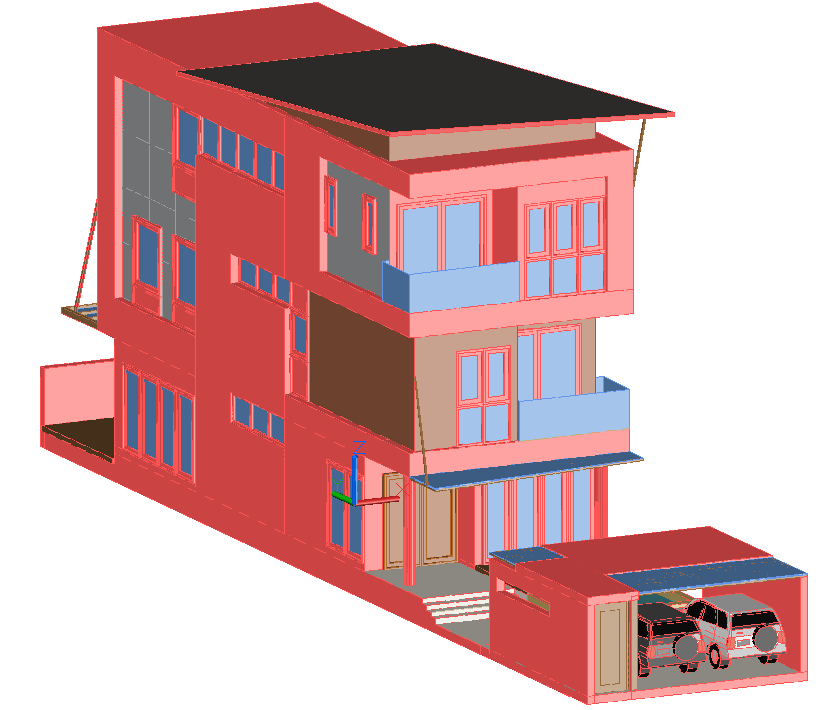3D Duplex Home DWG with Measured Parking Layout and Floor Design
Description
This 3D duplex home DWG file presents a complete architectural model with accurate measurements for every structural and interior element. The design includes a front parking area accommodating two vehicles, clearly defined access steps, and a ground level organized with living room space, entry foyer, kitchen zone, service areas, and circulation pathways. The façade features detailed window placements, sunshade projections, modern balcony railings, and clearly modelled shading devices across both floors. Every dimension, including wall thickness, balcony extensions, and elevation heights, has been captured in the DWG model for precise planning.
The upper floor showcases multiple bedrooms with balcony access, window groupings, and measured façade divisions. The model also includes the garage unit with realistic car placement, slab extensions, and structural beams visible through the 3D geometry. Vertical zoning, side projections, and terrace elements are accurately represented to support working drawings, quantity estimation, and conceptual development. This AutoCAD DWG file is ideal for architects, civil engineers, interior designers, and builders seeking a complete 3D duplex home model for design adaptation, presentation use, or project execution.

Uploaded by:
john
kelly
