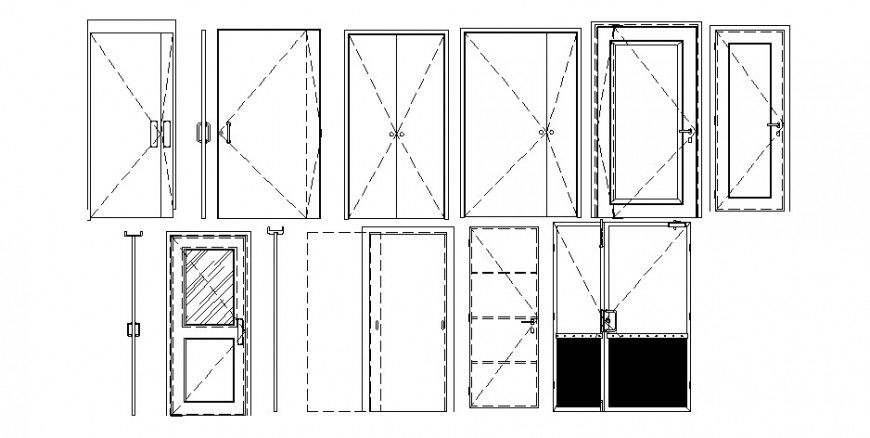Door block different design in AutoCAD file
Description
Door block different design in AutoCAD file its include single and double door view with base area and door handle with door frame and vertical and horizontal support in block of door.
File Type:
DWG
File Size:
120 KB
Category::
Dwg Cad Blocks
Sub Category::
Windows And Doors Dwg Blocks
type:
Gold
Uploaded by:
Eiz
Luna

