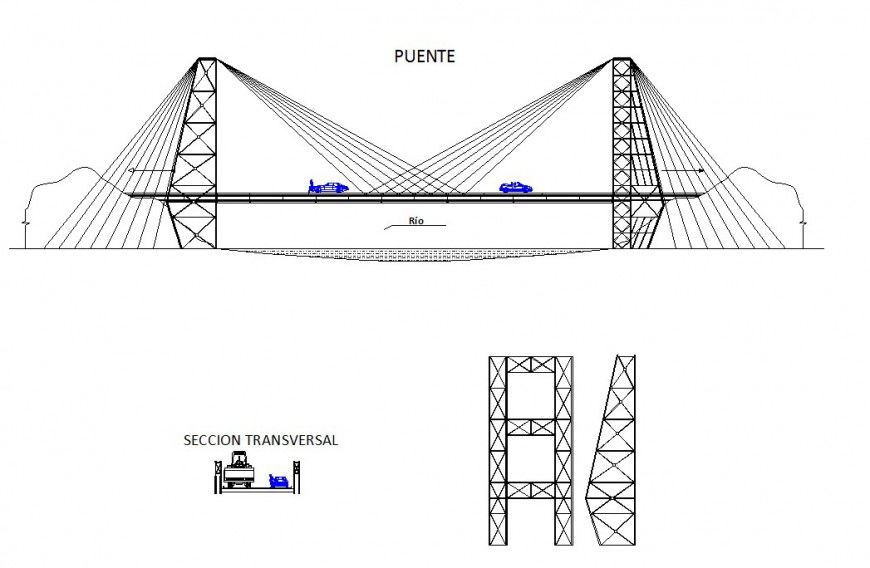Highway front elevation detail and plan
Description
This autocad file contains front view elevation of a highway and bridge detailing with car detailing and sectional detail of bridge is also shown in auto cad format
File Type:
DWG
File Size:
448 KB
Category::
Urban Design
Sub Category::
Architecture Urban Projects
type:
Gold
Uploaded by:
Eiz
Luna
