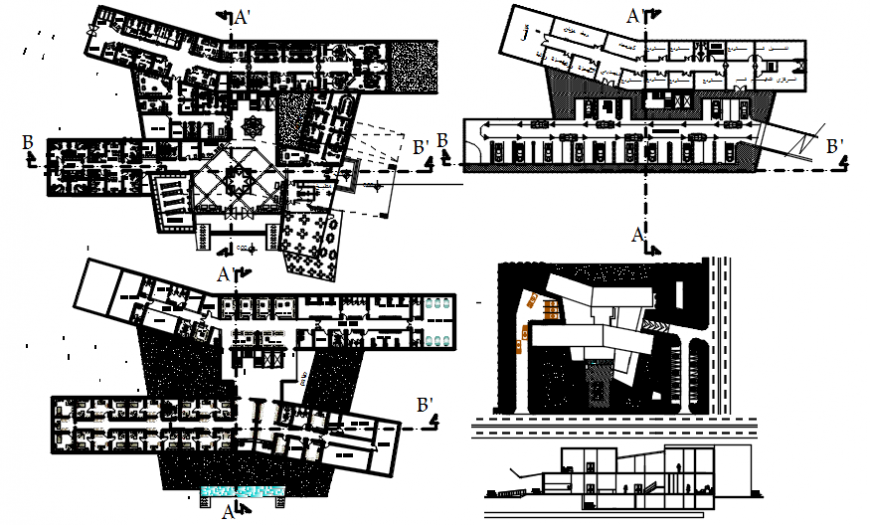Plan and elevation of restaurant in AutoCAD file
Description
Plan and elevation of restaurant in AutoCAD file plan include detail of area distribution wall entry way parking area reception mesh area office washing area customer room and elevation with floor and floor level with necessary dimension and view.
Uploaded by:
Eiz
Luna
