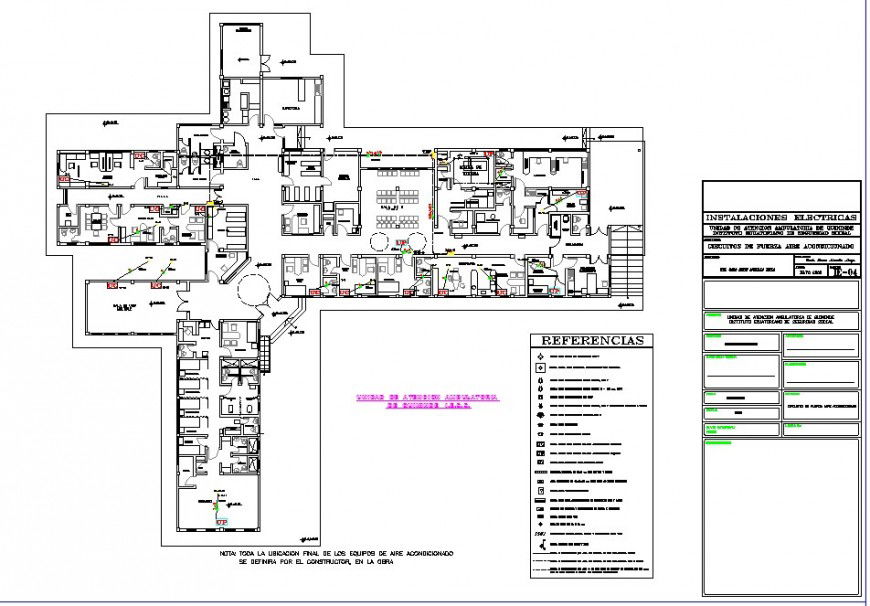Big commercial office furniture file detailing
Description
Big commercial office furniture file detailing shows various cabins detail with furniture detail and complete architectural plan is shown with reference table, entry and exit of the office is shown with complete view of office.
Uploaded by:
Eiz
Luna

