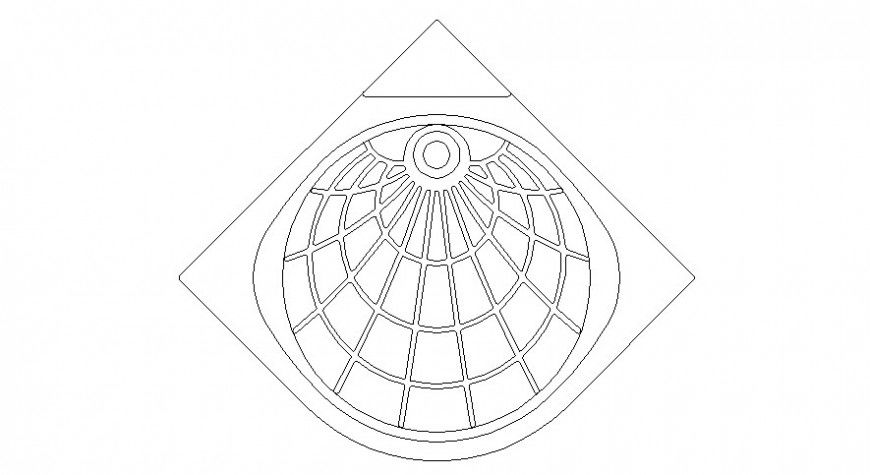Corner washbasin design 2d view drawings of sanitary blocks autocad file
Description
Corner washbasin design 2d view drawings of sanitary blocks autocad file that shows top elevation of Sanitary units drawings made up of ceramic material blocks and line drawings of saniatry units.
File Type:
DWG
File Size:
10 KB
Category::
Dwg Cad Blocks
Sub Category::
Sanitary CAD Blocks And Model
type:
Gold
Uploaded by:
Eiz
Luna

