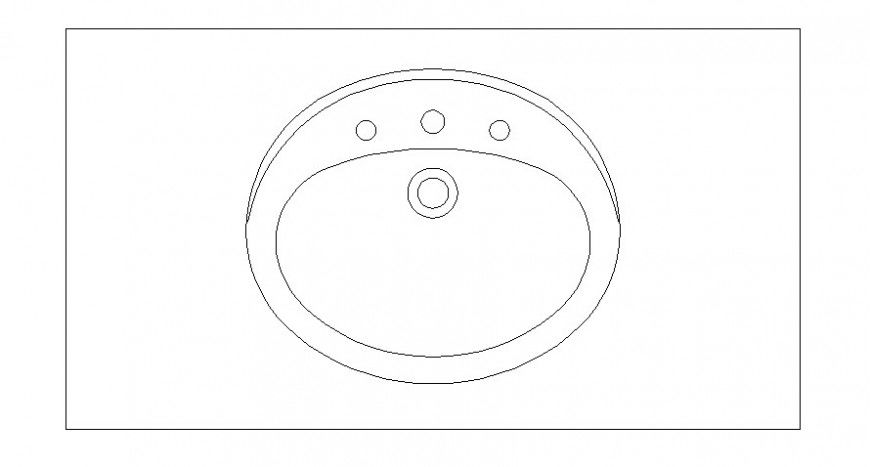Rectangular shape washbasin units drawings 2d view sanitary blocks dwg file
Description
Rectangular shape washbasin units drawings 2d view sanitary blocks dwg file that shows top elevation of Sanitary units drawings made up of ceramic material blocks and line drawings of sanitary units.
File Type:
DWG
File Size:
2 KB
Category::
Dwg Cad Blocks
Sub Category::
Sanitary CAD Blocks And Model
type:
Gold
Uploaded by:
Eiz
Luna

