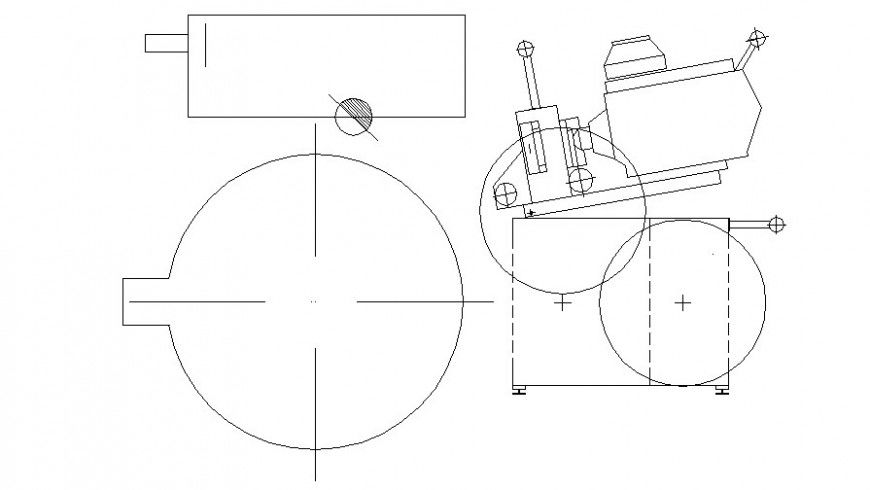Machinery mechanical blocks drawings detail 2d view elevation dwg file
Description
Machinery mechanical blocks drawings detail 2d view elevation dwg file that shows different sides of elevation of machinery units like top elevation side elevation and line drawings details of mechanical units is shown in drawings.
File Type:
DWG
File Size:
14 KB
Category::
Mechanical and Machinery
Sub Category::
Mechanical Engineering
type:
Gold
Uploaded by:
Eiz
Luna

